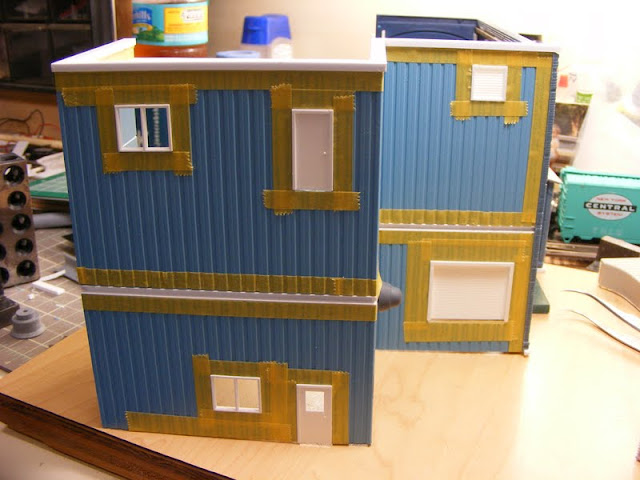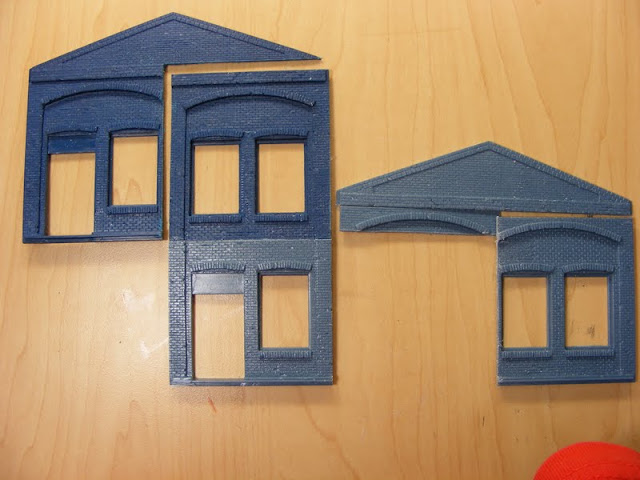Here are some shots of the rail dock. I took a left-over window section, trimmed away everything but the brick detail, and shortened it to create a walk-through archway. The rest of the interior I covered with V-groove sheet to represent wooden boards. I just need to add some crates and boxes to complete this scene, though I may add some internal lighting to accent it.
Art scratch built a motorized roll-up door out of scraps of the corrugated awnings for this side of the boiler room addition. Remember, he was holding himself to only using the kit parts, as well as using all of the kit parts. Also remember, I am not holding myself to that. ( In spite of that, I haven't strayed too far from Art's concept.) I have some nice doors, but I felt the four panels were too wide, so I narrowed it to three. I also laminated some scraps of styrene, then carved and puttied them to represent a quick and dirty asphalt threshold.
We'll be jumping around a bit now. Here I finished off the inside roof walls under the capstone.
Remember when I did the initial cuts of the long wall and was left with that small sliver from the top? Here it is glued to the back of the top of the long wall. The styrene strip is between the front and rear so it sits plumb. Here it is on the rear wall.
The front wall with that brick strip not yet added. Not yet added because the wall was not straight. While the 'H' beam reinforced the joint well enough, it couldn't remove the warp in the wall. (Warped parts, a fairly common occurrence in older kits.) Two rectangular brass tubes CA'ed to the top and bottom did remove the warp.
The annex needs a roof. Art just used a plain piece of styrene, but I thought the kit's roof had a lot of nice detail. (Have I mentioned the foundation made out of strip styrene previously? If not, let me mention the foundation made out of strip styrene.)
The roof with the cut line. Notice it is to the right of seam. This will yield two pieces to make the new roof.
The roof pieces were too thick for me, especially when viewed from the side. (The roof was this thick because it had to be self-supporting on the original kit, and the thickness was hidden by brickwork anyway.) To make a more prototypical thickness, I usually bevel the exposed edges to create a thinner profile. This time I thought I'd try something different. I scribed a line on the two exposed edges of both pieces, then carefully cut into the side with a razor saw. This time I used the Zona saw instead of the small one, the longer Zona giving me more control for a straight line. When the cut was deep enough, I removed the strip from underneath. Here we have the initial cut on the right, with the second cut on the left.
Remember the seam I left on, there it is in the middle, attached to the left-hand piece. This makes the panels all the same size with a seam between each. Didn't need a seam on the outside right edge, so I removed it. A piece of .010 x .125 strip at the top gives me a 'lead' flashing, as well as hiding the small gap between the roof and the main wall.
Here are some shots of the relative placement of the walls. At this point the front wall, including the side wall on the right, has been glued to the new addition on the left. The back wall with loading dock, and the block addition with boiler room remain independent.
Here is where I found myself in a quandary. I needed to have those three sub-assemblies separate for painting purposes, but I needed a way to attach them to each other securely to finish adding the roof details. I guess I need a base. Here I've cut a piece of .040 sheet styrene 12" x 18," large enough to give plenty of space around all the sides. I placed the front and sides where I thought I had a balanced look, and marked the position of the front right corner (on the inside). From that point I struck two lines perpendicular to each other and parallel to the sides. (When I cut the base I was careful to make sure I was parallel front to back and side to side, with four 90° corners.) Then I glued two thick strips of styrene, the lengths of the two walls, along those lines. They would register the placement of the walls, while keeping everything straight and square.
Once the glue had dried, I slid the front wall against the strip, and marked the inside left corner. From there I struck another perpendicular line. I glued another strip along it.
It's a little hard to see, but here are the strips glued to the base.
OK, here we go! This is my favorite hobby within a hobby, masking. I find masking more relaxing than making hot metal ladles. I start by masking around all the edges with tape by Tamiya. I love this stuff. It comes in three widths, and leaves very crisp lines.
Tamiya's tape is fairly expensive, so once I had outlined everything, I filled in all the other spaces with 3M's Blue Painter's Tape (the new lo-tack formula). The reason I went to all this trouble is I really like the color of the Pikestuff addition. I'll leave it the original blue and just weather it.
At the other end, I had to use some cuts from the Weekly Herald kit to extend the wall behind the block addition. Because I now had all the walls registered with the base, I knew exactly how long that piece needed to be.
Since there would be a railroad spur right next to the building, a railing was added for safety.
An interior view showing more of the pieces from the Weely Herald.
Two final shots showing progress to date.
Next time we'll be primed, if not painted. See you then. Don






























































