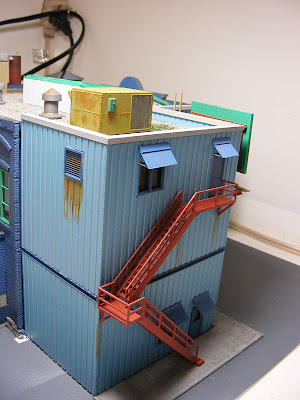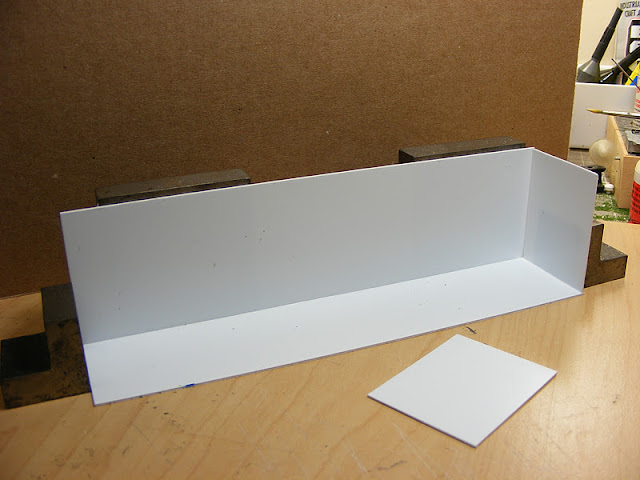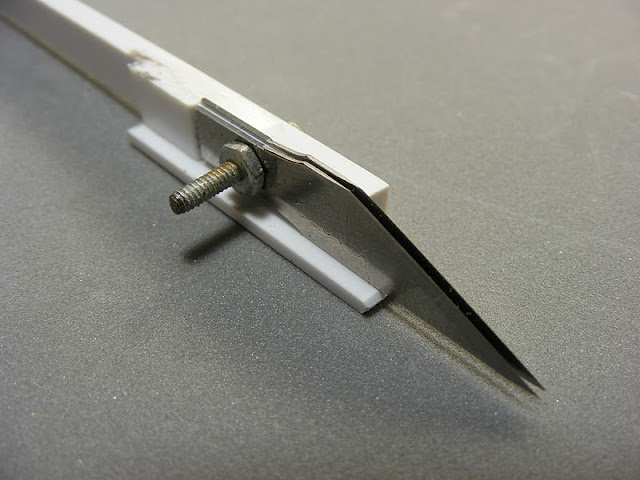The external stairway is installed, as are the awnings over the windows and doors.
I decided against vines for added interest to this corner. I went with an awning for the loading dock..........
..........and a sign board, for the company logo.
I don't know, did I go from 'too blah' to 'too busy'?
The building is in place on the base, though not glued down and without the view blocks. Let's take a walk around it.
The back wall. Nothing much has changed here since last time.
Well, I did rust the louvres and the wall. Plus I painted the top capping.
I can't believe it! I took such great care to have the upper landing level. It doesn't look this bad in person, but I will have to address this problem.
A little hard to see in this shot, but the awning has a fair amount of rust on it. The bottom of the loading dock has already been weathered, I hope to have the rest of this end looking the same.
A look across the roof.
The front just needs a black-wash to match the back.
I really like how the vines turned out. Sure hope the foliage doesn't fall off.
I think one more installment, and this baby's done. I need to attach the base to a wooden sub-base before gluing the walls down. Then I can add the view blocks. I have been playing around with some factory interior pictures, but I may chicken out and just paint them black. See you next time. Don
























































