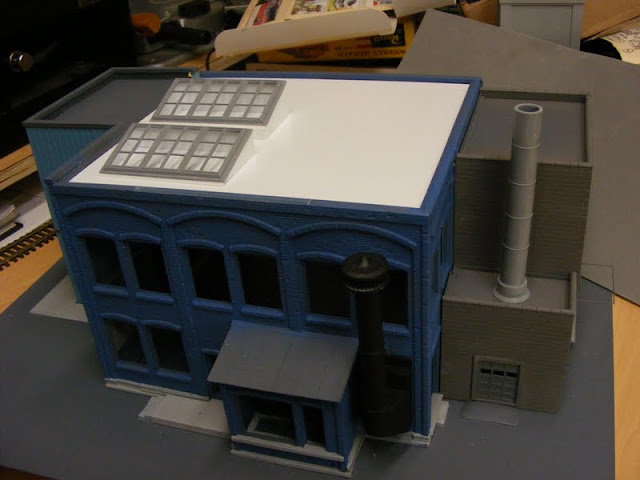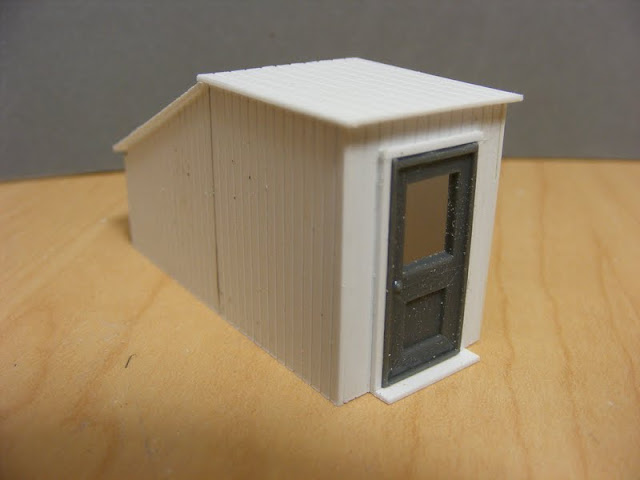The yellow plastic was a cutoff from the Weekly Herald kit that I used to make the railroad loading dock. I thought it would make a nice detail to the front wall. Unfortunately, the back of the piece had some ribs but no brickwork. The peaked wall from the Bakery kit was the perfect size to take care of that problem.
I removed the ribs from the back and filed everything smooth. (The ribs were molded-in strips to register the placement of the front wall to the roof.)
I scribed the curved outline on the blue plastic.......
...............then rough cut it with a Dremel tool. A razor saw cut the straight lines, while a knife and file sweetened the curve.
Finally I glued the two together, and fine tuned the fit with a needle file, bringing the blue flush with the yellow.
To cover the seams, I wrapped the top with .010 x .250 styrene.
I let the glue dry overnight, then trimmed and filed the styrene flush with the brickwork. I then filed flat a section from the middle of the front wall. I haven't glued it down yet, but I think it will look nice.
Art had skylights on his building, and so will I. Here is the original roof with skylight, the window framework removed, and new angled skylight.
Art only used one, but I made a pair, meant to be used in tandem. Using scribed styrene sheet, I made two angled boxes, one taller that the other.
They are placed on the roof so the short one doesn't shadow the tall one. Speaking of the roof, well I finally have a roof. It is made from .040 smooth styrene, which I feel is thick enough to be self supporting. If any sagging starts to show, I won't hesitate to brace it.
I thought I might want to illuminate this as well as the loading dock (which this sits over, so one bulb could do double-duty), so I cut out the roof under the skylights.
The roof needs access, so I built this stairway housing out of scribed styrene and a spare door. I did cut off the door's transom to lower it.
Some vents have also been added.
I wanted all the roof elements to be securely placed but not yet permanently attached. I drilled holes for the tubes glued to the bottom of the vents behind the skylights, and made platforms the fit the interiors of the other two vents and the stairwell.
OK, time to paint the window and door trim. Here is the loading dock masked off for the second time.
And this is the color I chose, only slightly darker than the kit's molded in green. Instead of going with a Polly-S railroad color, I used Vallejo Dark Green lightened with White and Bright Yellow.
I think it looks nice against the Conrail Blue of the building.
That's all for now. Next time I'll be working on more roof details, doing some painting, and we're pretty close to gluing all the walls together, so keep checking back. I hope you've enjoyed this project so far, and comments and questions are always welcome. Don

































